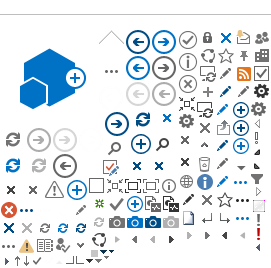Graduates in Architecture from the University of Minho are qualified to work in Architecture, Urbanism, Urban Design, Rehabilitation of the Built Environment and Interior Design, these to be developed in institutions and enterprises, I&D research units, or as liberal professionals.


